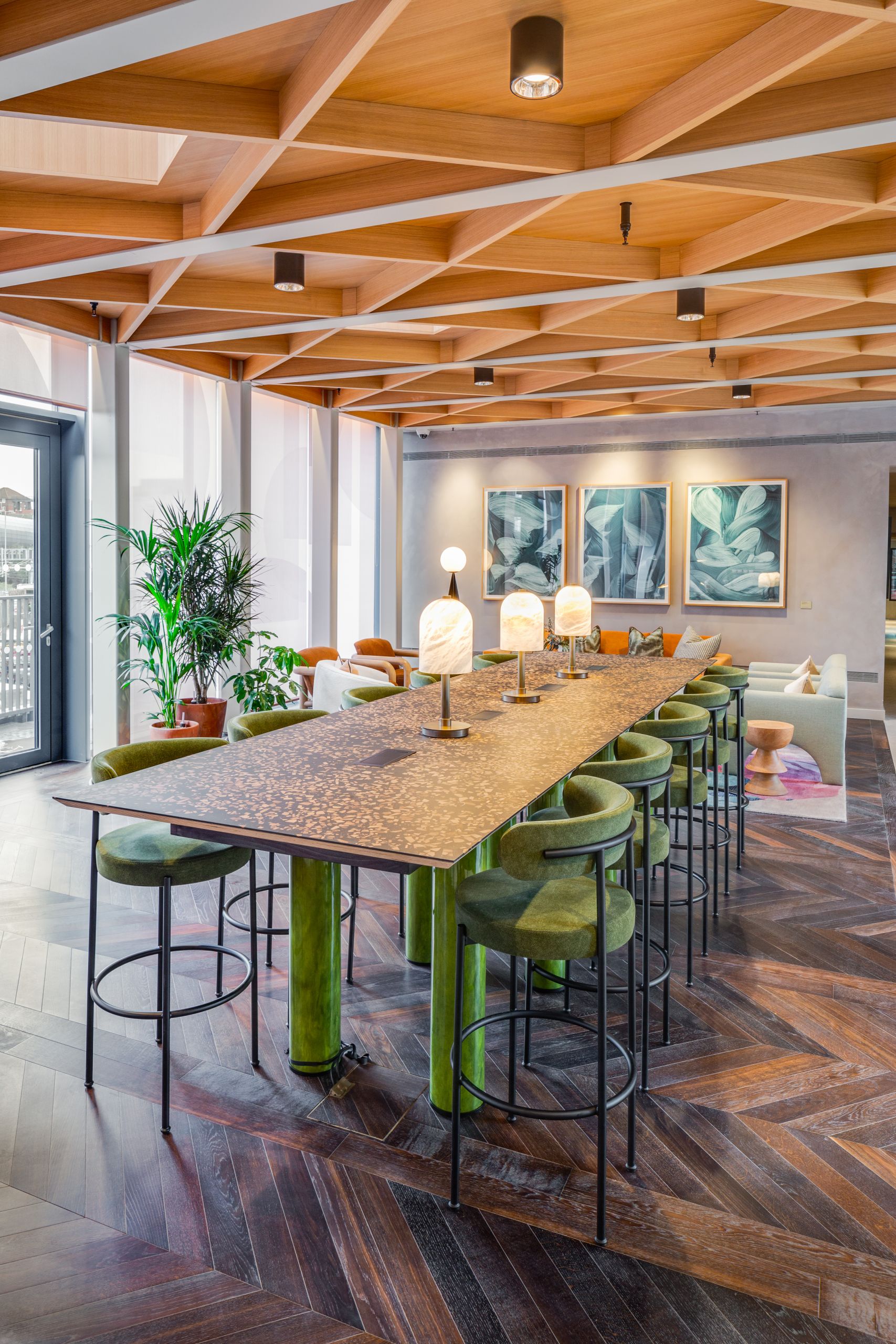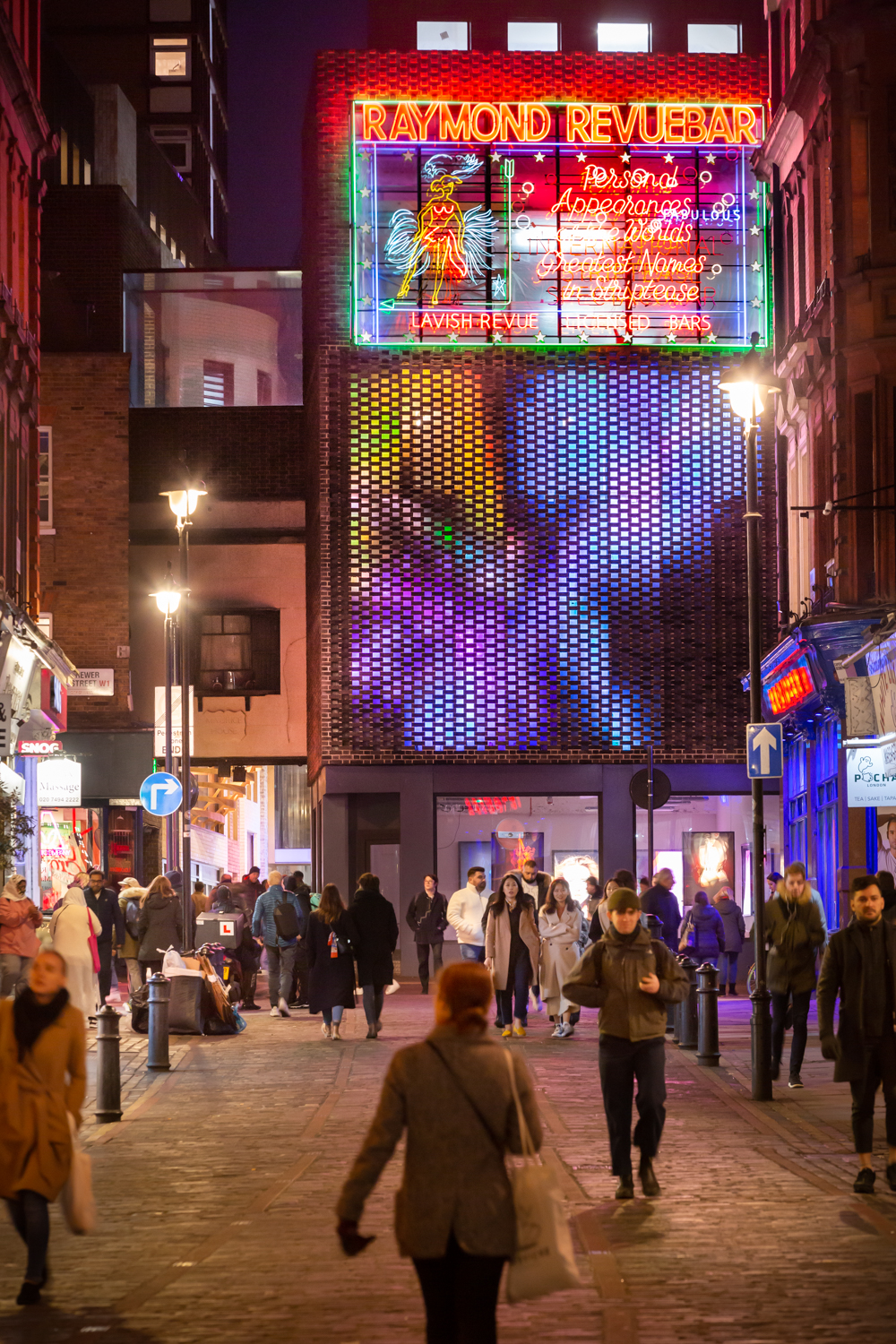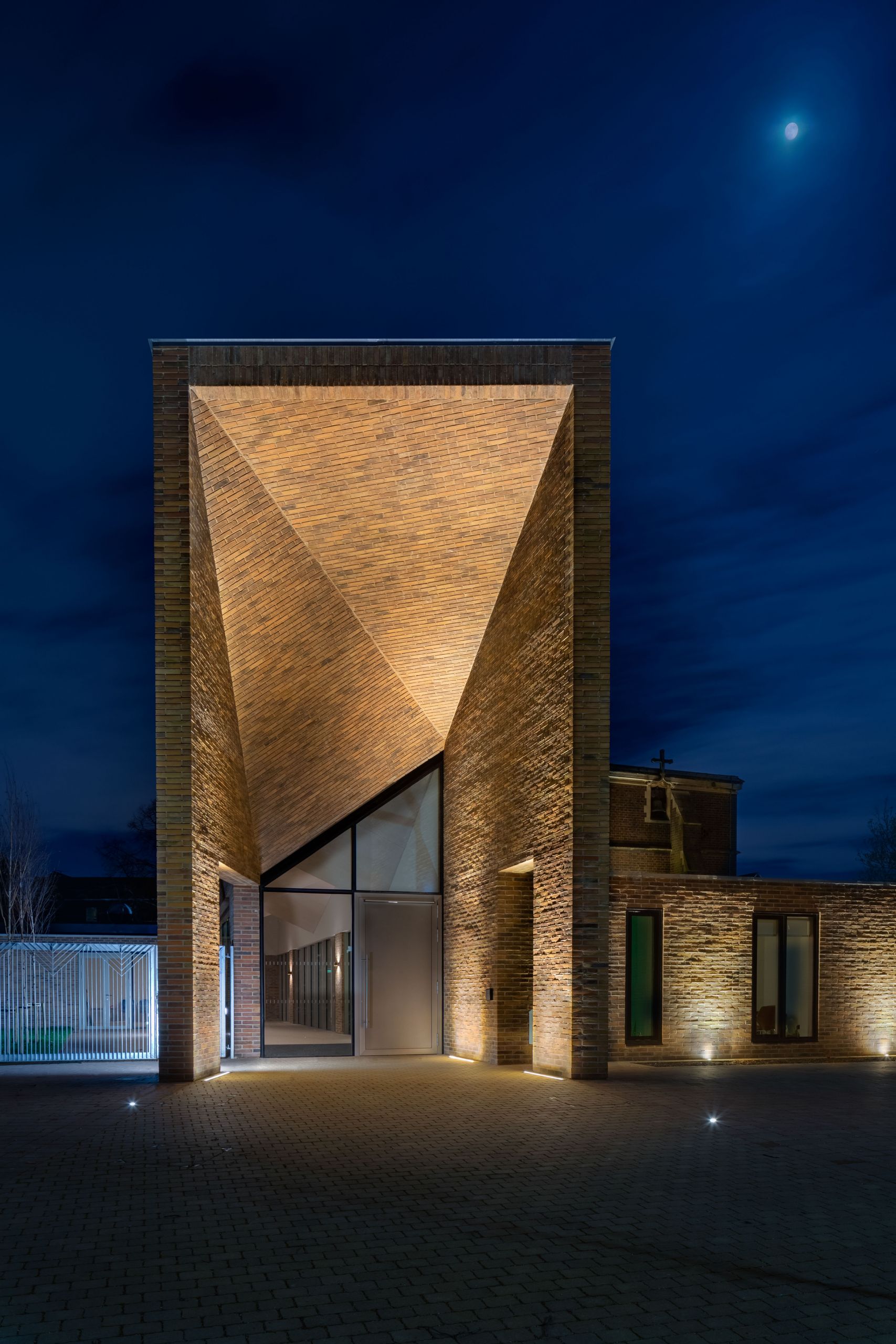Responsive lighting strategies for flexible spaces
Mixed-use developments and leisure environments demand versatility. Meaning, lighting needs to perform across varied functions while remaining cohesive and efficient. At 18 Degrees, we create lighting solutions that adapt to scale, purpose and user experience from public lobbies and pools to restaurants and commercial hybrids.
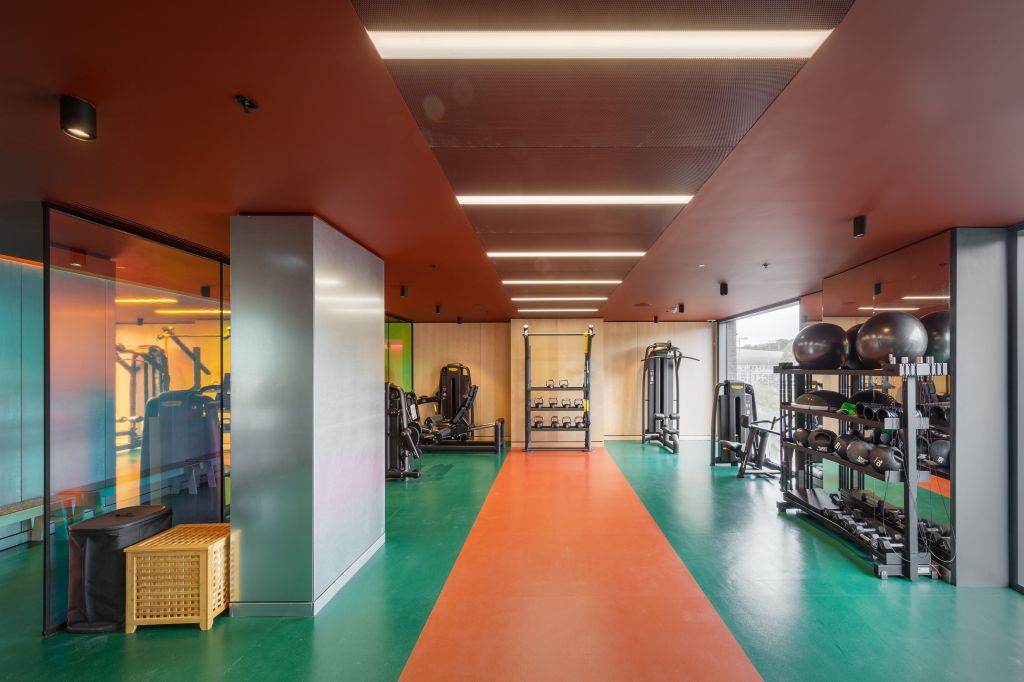
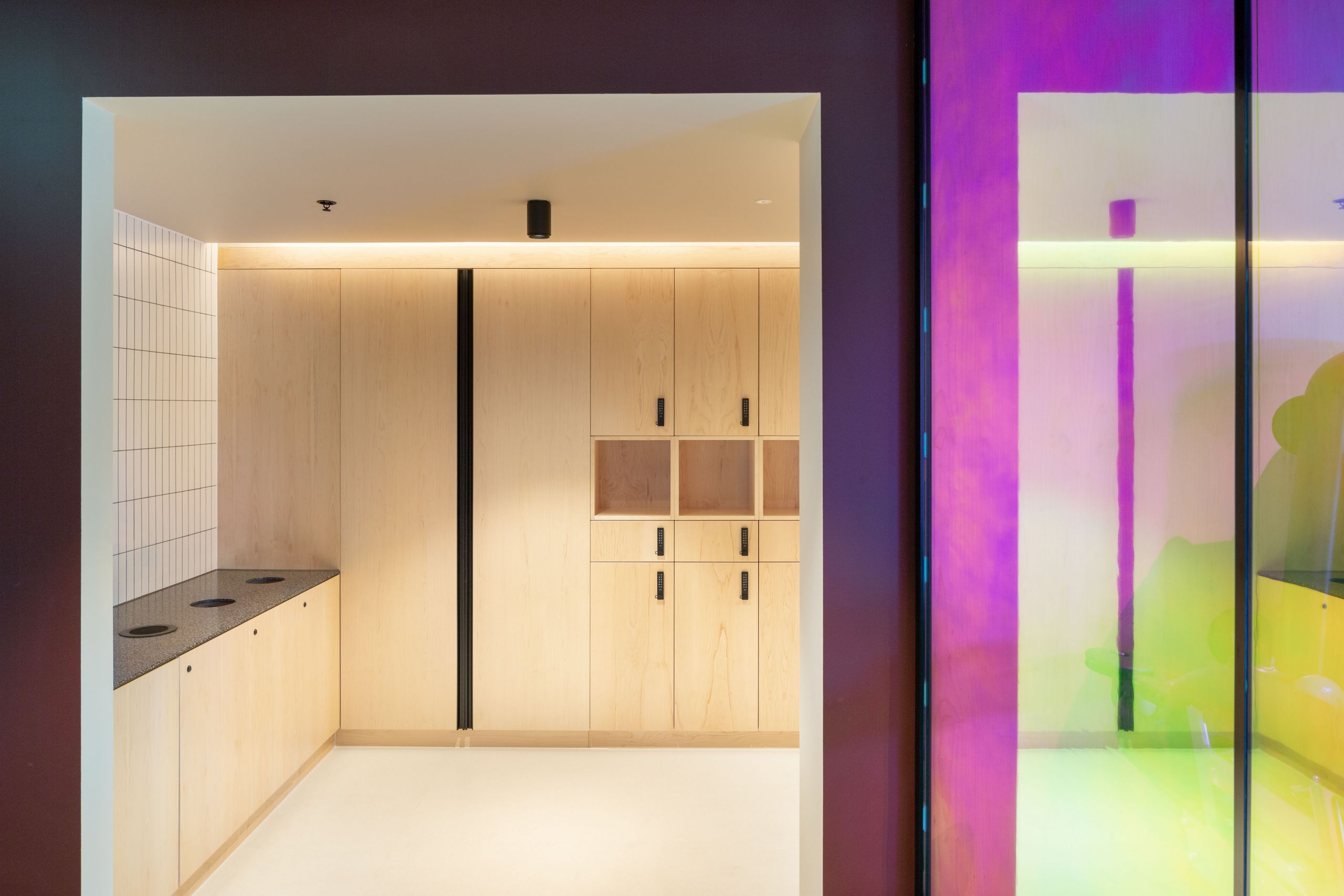
MIX USE AND LEISURE
Our experience spans complex developments where retail, workplace, leisure and public realms converge. We work closely with design teams to develop schemes that respond to shifting occupancy, evolving daylight conditions and changing tenant or visitor needs without compromising on visual quality or control.
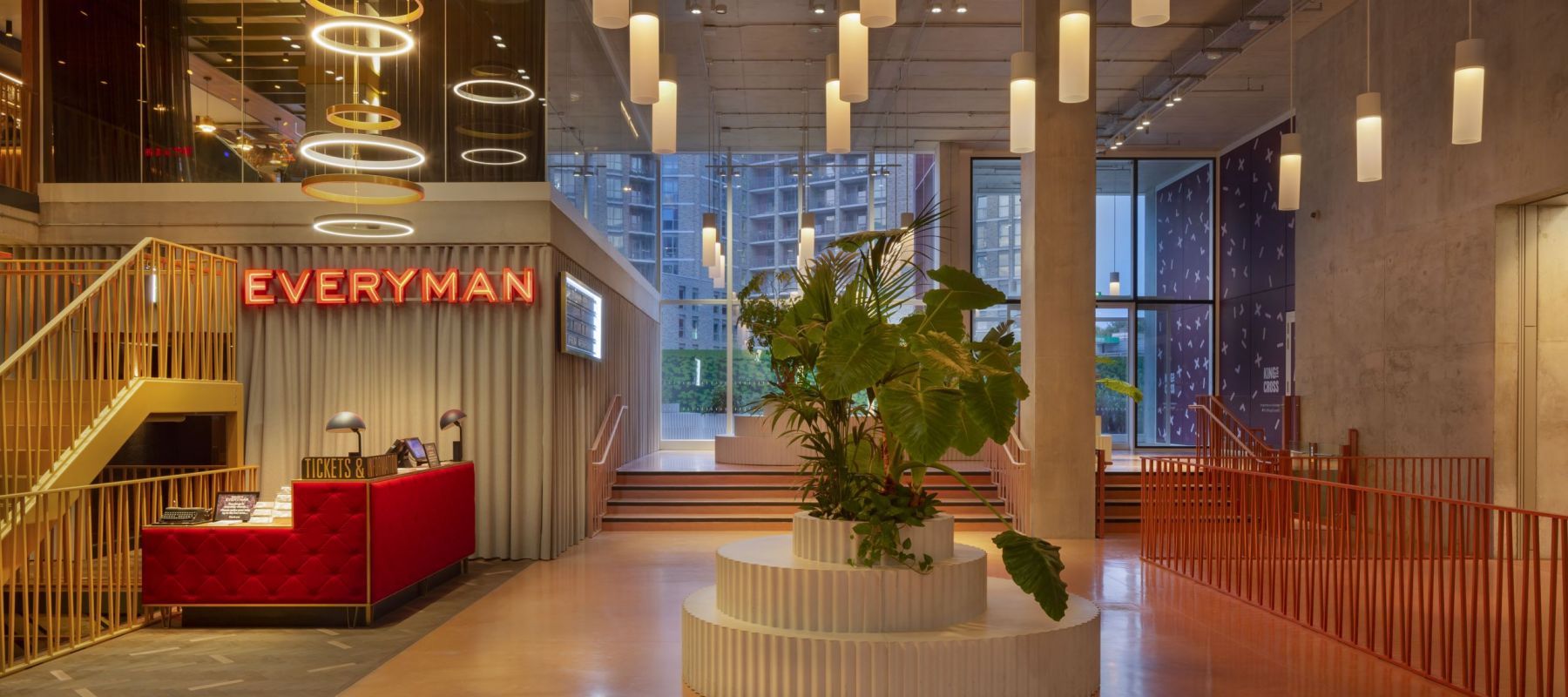
R7 King's Cross
Client — Related Argent
Collaborators — Morris+Company
Location — King’s Cross, London
Status — Completed 2017
Image Credits — © Tom Lee
Collaborators — Morris+Company
Location — King’s Cross, London
Status — Completed 2017
Image Credits — © Tom Lee
R7 is a landmark development in London’s King’s Cross, designed to offer more than just workspace. Alongside ten floors of office space, R7 features shared areas to encourage collaboration and a sense of community. The building is also home to several hospitality venues including a cinema, restaurant and several retail units.
The lighting design for key public-facing areas encompasses a dramatic seven-metre-high entrance lobby, hospitality interfaces and an expansive communal roof terrace. Creating a versatile, visually engaging environment and inviting experience for diverse visitors, the layered lighting strategy responds to the architectural rhythm of the space and shifting atmosphere as day transitions into night.
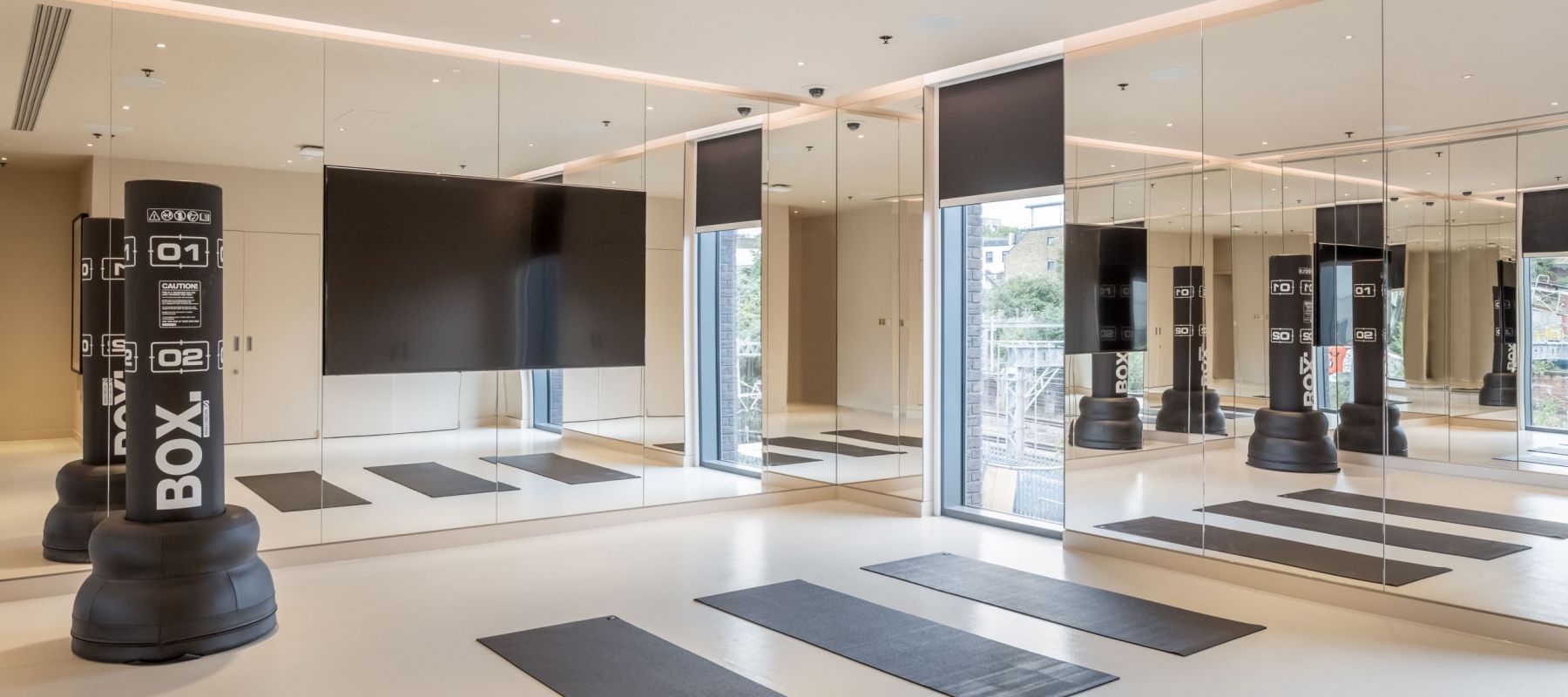
Author King’s Cross
Client — Related Argent
Collaborators — Conran and Partners
Location — King’s Cross, London
Status — Completed 2023
Image Credits — © Tom Lee
Collaborators — Conran and Partners
Location — King’s Cross, London
Status — Completed 2023
Image Credits — © Tom Lee
Situated in heart of London’s King’s Cross, Author is a premium Build-to-Rent development by Related Argent, featuring interiors by Conran and Partners. Author’s community atmosphere is vibrant and inclusive with a rotating programme of arts and culture events. Alongside, residents can connect within dynamic co-working spaces and lounges or host gatherings in the screening room and private dining area.
The meticulously crafted lighting design is consistently applied across all public areas, including the reception, meeting spaces, screening room and circulation areas. Thoughtful layered lighting, curated luminaires and bespoke detailing bring texture and warmth, enhancing spatial hierarchy and offering a sense of domesticity within a high-density setting. The result is lighting that echoes Author’s personality: comfortable, contemporary, and deeply considered.
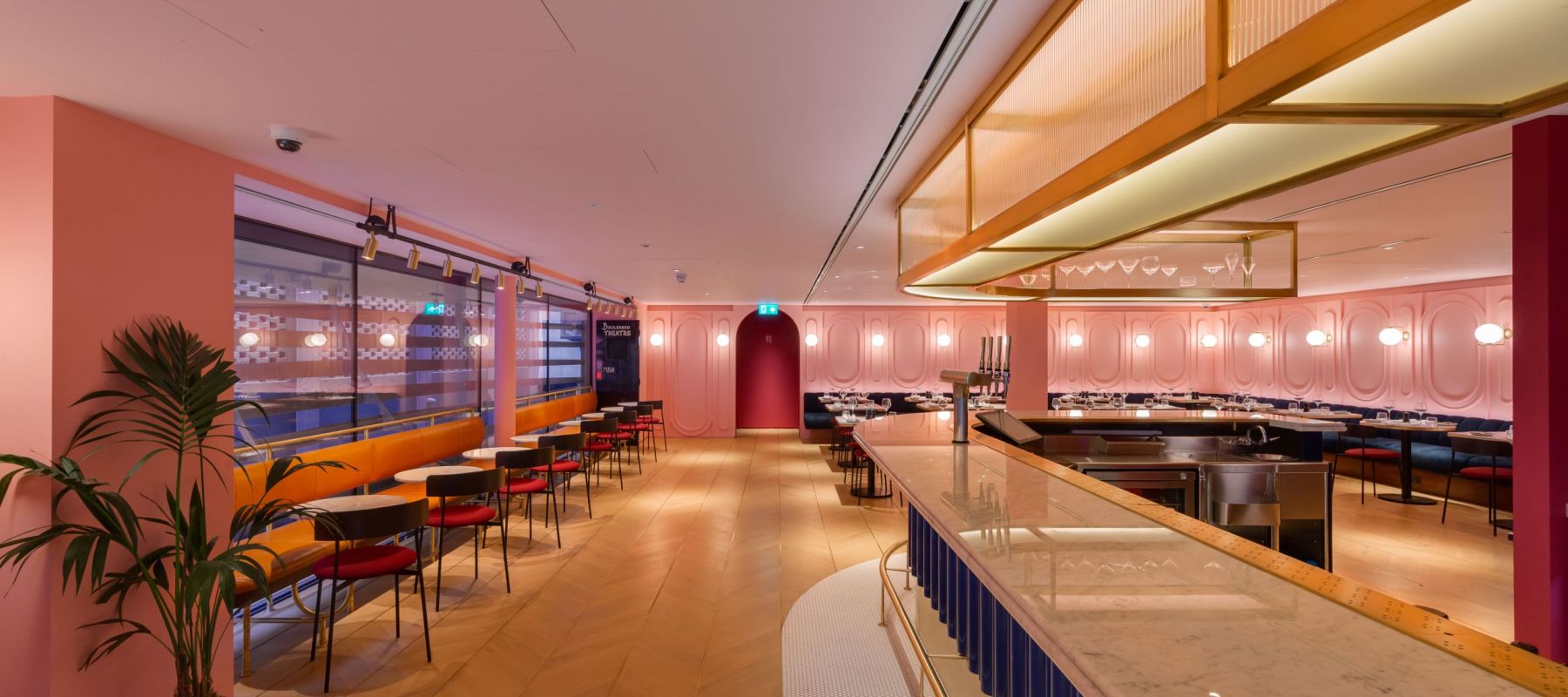
Boulevard Theatre Restaurant
Client — Soho Estates
Collaborators — SODA
Location — Soho, London
Status — Completed 2019
Image Credits — © Tom Lee
Collaborators — SODA
Location — Soho, London
Status — Completed 2019
Image Credits — © Tom Lee
Within Soho’s award-winning Boulevard Theatre, the Boulevard Restaurant and Bar caters to both theatre-goers and the wider public alike. Mirroring the curved façade, the interior’s rich materials and brass details are complemented by the lighting, which creates warmth and intimacy.
From pre-show buzz to late-night dining, our cohesive lighting design expresses the theatrical flair of the building as a whole and enhances the sense of occasion for all its visitors.
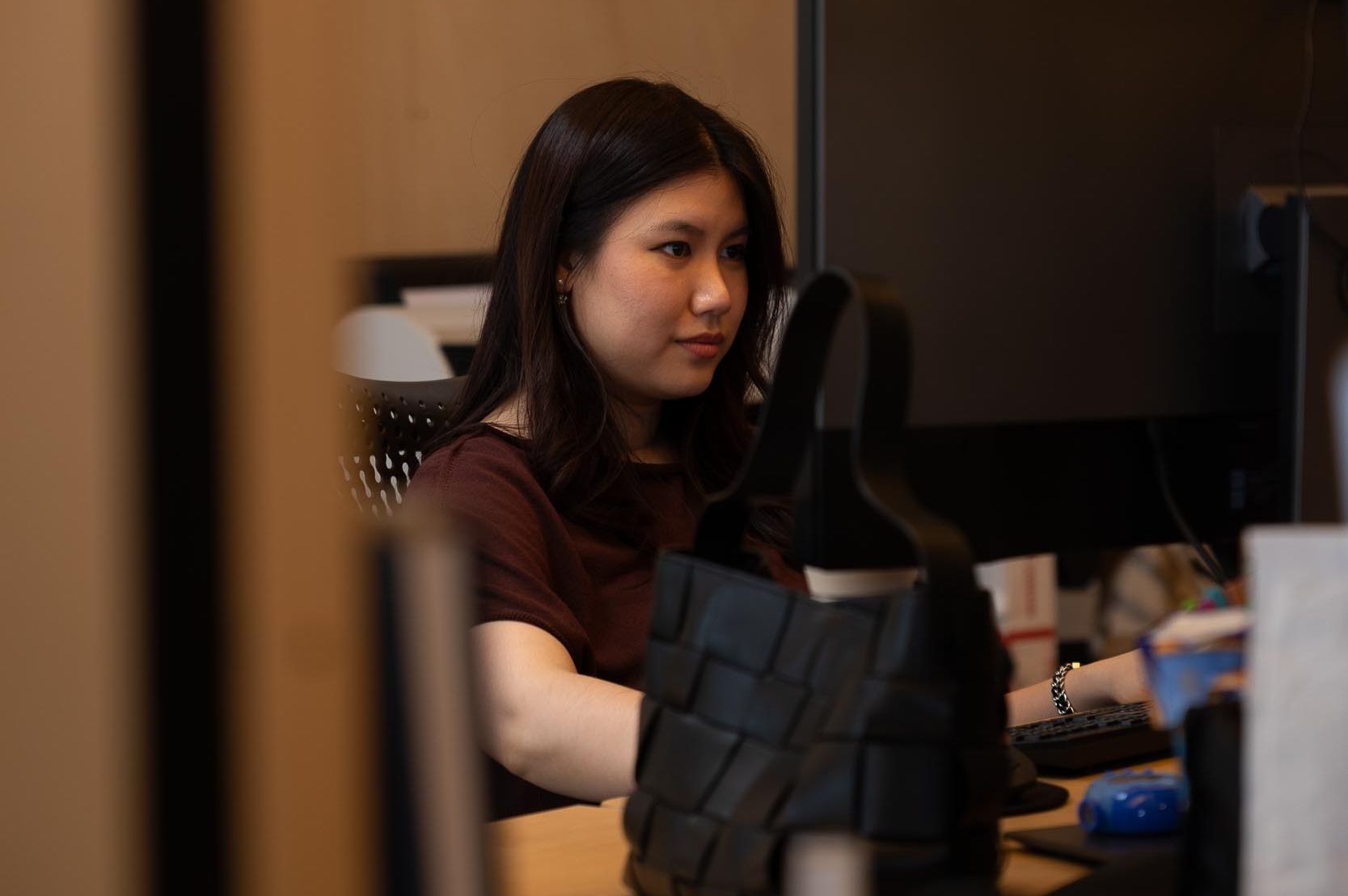
Why us?
Versatile by design — Schemes that adapt across functions and use cases
Visually cohesive — Lighting that connects diverse environments through consistency
Narrative-driven — Enhancing user experience and spatial storytelling
Technically robust — Designed for performance, comfort and long-term flexibility
Architecturally aware — Designs that complement structure, materiality and context
